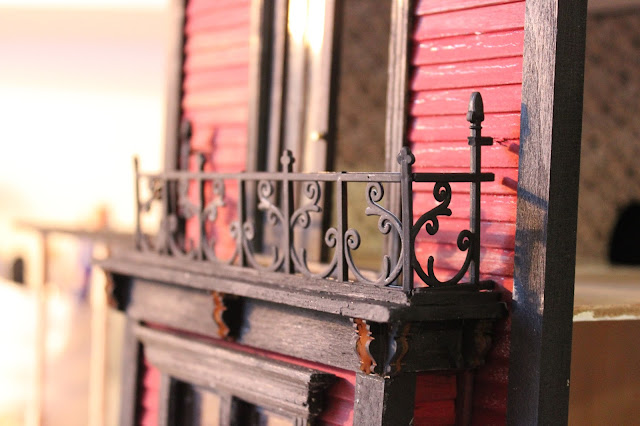I grouted the chimney today after sealing it yesterday. I tinted it
with a little grey paint and it doesn't look too bad, although I need to
give it another clean with a damp sponge to remove the rest of the
spackle from the stones now that I look at it more closely!
The
I moved onto the balconies. I added trimming strips and painted them,
and the plastic railing (to take the gloss off the plastic). I'm still
not a all thrilled with the style of the railing, but beggars can't be
choosers, so I'm stuck with it for the moment. Using the trim strips
means it isn't glued in, so perhaps I can upgrade it in the future if I
ever find anything nice in 1:24 scale.
 |
| Front (bedroom) balcony |
Just for fun I then glued some eave
brackets onto the front balcony to see how they looked. I'm unsure if I
want to add more across the front or not? Either way, I have ordered
more, so I should have more than enough when they arrive.
 |
| Side (library) balcony |
I decided I didn't like the
brown paint on the attic end walls when it had dried, so I figured I
would make up extra grout and use it as plaster instead, the same as in
the kitchen. I added extra grey paint to the grout (spackle mix) I used
for the chimney and painted it on. It looks rather Tudor now against
the timber, lol. I will age it with some paint washes later, and it
suits the Gothic window, so I am happy with it.
 |
| Front wall |
 |
| Back wall |
It all looks very clean for a supposedly old, haunted attic, ha ha.
I also grabbed the porch posts which were sitting on top of a box of bits and pieces, and cut them to size for the verandah.
That
let me take the measurements for porch brackets. Since I had to order
more eave brackets, I decided to buy some porch brackets and gable ends
as well. I would have liked longer brackets to make them stretch from
one post to the next, but the ones I have ordered should look OK. I
tried to tie them in with the balcony railing, although it will be
interesting to see how they look! In contrast, they look nothing like
the gable ends I ordered! Ha, I had the choice of one adjustable or one
end of the correct size and pitch, so I ordered three of the latter.
Meh. Half scale is convenient size-wise BUT it is difficult to source
components that are as nice as those in regular scale.
Speaking
if which, I need to do something about the railing on the top of the
porch. The plastic rail I have for the balconies is way too big, I need
something about half that size. At this point I am just tempted to put
the kit roof on it!
And I haven't decided how to finish the porch floor. More thought required.



























