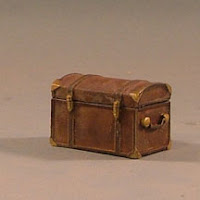Most of my inspiration for the Bunker dormitory comes from screen shots of Dean's bedroom found at
The Winchester Family Business website.
 |
| Sam's bedroom. |
 |
| Sam's bedroom. |
 |
| Dean's floor. I thought it was concrete but this still shows that it appears to be grey vinyl tiles. |
 |
| Dean's sink and medicine cabinet |
I have ordered
Jane Harrop
kits for an Art Deco double bed, two bed side tables and a chest of
drawers, which should go nicely in the bedroom. I plan to round off the top edges on the drawers and side tables.
I also found a US site (SELtd.net) selling scale automotive accessories, and I was able to order a sink and mirror kit, a waste basket, rotary phone, trunk and vintage desk lamp to go in the room. If the trunk doesn't fit, I will put it in the store room.
Because of the placement of the window, double doors and stair will in my room, I won't be able to mimic the layout of the Men of Letters (MOL) Bunker bedroom too closely, but I will see what I can fit into it. Ideally I would like to add a desk and chair, as well as an Art Deco beside lamp. I'm not sure what to use as a light - and I still haven't decided if I will electrify the house or not.
I haven't been able to find any grey floor tiles online so far, so I may have to print these out on card stock if I can find a suitable image. The same goes for the brick sections of the walls - I'm not sure at this scale if it is worth it to bother making teeny tiny bricks, or just use a print out of a suitable image and seal it with a matte lacquer spray. Hmn.













No comments:
Post a Comment