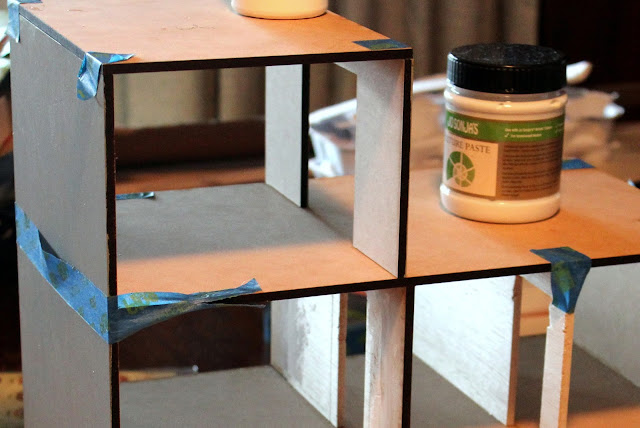It's been a lovely lazy, overcast day here and so I pottered along with my Art Deco building.
I finished cutting the dividing wall between the kitchen and the store room and glued it in place, then glued the second floor on. It was only when I went to glue the third floor wall and the roof on, that I noticed the huge mistake I've made! Can you see it? Yep, the two dividing wall on the first and second floors are in the wrong spot! Argh!
I measured the locations of these walls so carefully, and double checked that it was all OK - and I thought I had it marked which side of the line I was to glue the wall on... but OBVIOUSLY when I glued the bottom floor wall in place, I glued it on the wrong side of the pencil line. I'm so cranky with myself.
It's not a lot out of alignment, and you can't see it from the outside of the house, but it hits me in the face every time I look at it. I couldn't move the top wall over to match because otherwise it wouldn't line up with the facade. I tried gently removing the walls with out destroying them so I could glue them in again, but they weren't going to give without a fight!
Man! So annoying! And such a rookie mistake too. Ah well, chalk it up to experience.
Anyway, then I got to work on the facade again, and made up the extensions to go along the roof lines. I have no idea what the technical name of these things are... Parapets? I think the curved piece above the main tower is a pediment? Or are pediments only above windows? LOL.
I was pretty happy with how it turned out, it really adds to the character of the building.
The "lip" of the roof will be concrete, with bricks below and a railing around the outside. Next I need to add the sills to the windows and the concrete feature strip (lintels?) above the windows.
Meanwhile, I'm trying to decide if I will leave the windows antique white, or paint them black (or steel grey). I think the off-white looks a little too "pretty" lol.






No comments:
Post a Comment